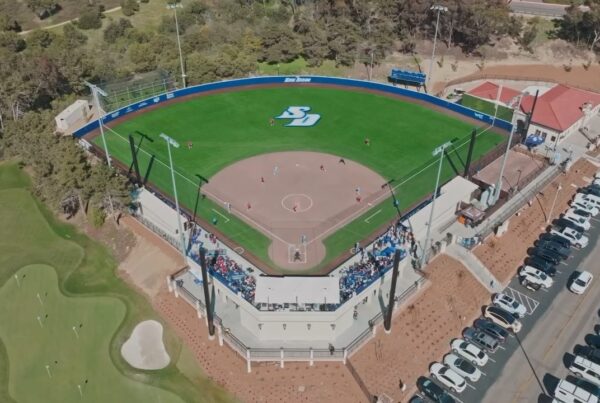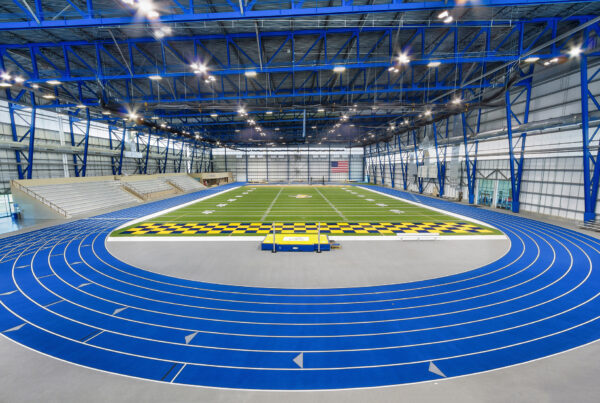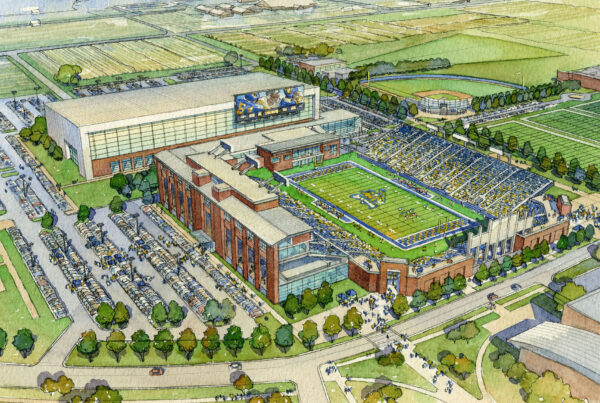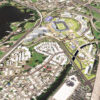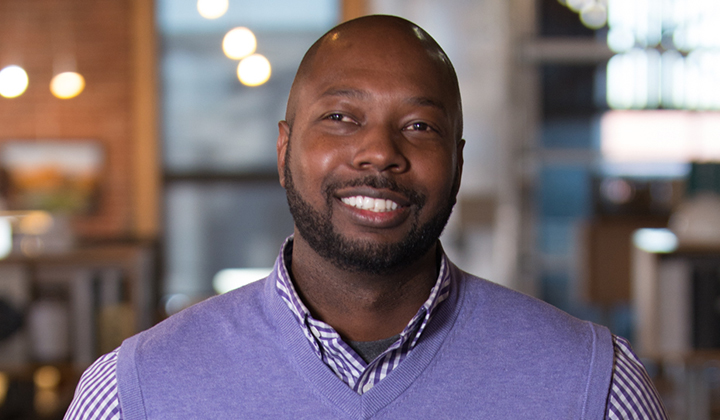In Part III of our COVID-19 series, the Crawford Architects Team continues to explore design solutions that respond to the ever-changing dynamics of the pandemic including the “new normal” post COVID-19. What will the world of sports and public assembly look like a month from now? Or a year from now? What facility modifications are working and how can we apply lessons learned to future designs that create more resilient public assembly facilities? We’ve spoken to clients and experts to get a sense of what facility and operations teams will need to do before the return of fans to sporting events. In conjunction with our athletic facility design expertise, Crawford has created this multi-part series focusing on a phased approach to the re-socialization of sports facilities. Today, we are focusing on the return of fans to stadiums. Stay tuned for part four, which will cover what long-term lessons we will be able to use from this time to create more resilient athletic facilities in a post-COVID-19 world. Parts I and II of the series are available here and here.
After the delay and cancellation of the Big Ten and Pac 12 fall athletic seasons, respectively, and last week’s successful start to the NFL season, the landscape of both professional sports and college athletics is more confusing than ever. The directions that various intercollegiate athletic conferences have opted to go in – while other professional sports move forward with their seasons – emphasizes how complicated planning during a pandemic has become. Now, as the school year has started and several universities, like the University of North Carolina at Chapel Hill and Temple University in Philadelphia, have returned to a virtual format within the first weeks of classes, we are starting to see the trials and tribulations of resocialization, while also witnessing the success of professional league isolation “bubbles”.
Some schools have already dismissed fall sports outright while others prepare to play, however, all universities and professional teams will need protocols in place before fans will be able to re-enter stadiums and watch games, whether it’s this Fall or in the Spring.
Guidelines
So far, the clearest action in common taken by both the NFL and several NCAA programs is a requirement that fans must wear face coverings during sporting events, whether it is locally mandated or not.
As reported by CBS, the NFL is enforcing this decision league-wide at any stadium that will allow fans this year. Some NFL teams will not play with fans, with both the New York Giants and the New York Jets deciding to play without fans this season in accordance with local mandates. Other teams plan to operate at a reduced capacity in keeping with local or state regulations.
In contrast, the NCAA has not implemented a similar mandate, leaving the plans for competition up to the conferences and independent institutions. Many individual Division II and III schools have opted to cancel the season, along with the Ivy League Conference. Major conferences like the Big Ten and the Pac 12 have canceled or delayed the start of their seasons, and are evaluating when to resume play. However, the Big 12, the ACC and the SEC continue to prepare for fall. While the Big 12 and the ACC have been less clear about their plans, the SEC will require fans to wear masks, but is leaving capacity up to member schools. According to CBS, the SEC conference guidelines are:
- Institutions shall determine the number of guests permitted to attend in accordance with applicable state and local guidelines, policies and/or regulations. In the absence of state and/or local guidelines, policies and/or regulations, Centers for Disease Control and Prevention (CDC) recommendations on physical distancing should be applied.
- Barriers (e.g., plexiglass) shall be installed at all points-of-sale or otherwise all concessions staff shall wear a face shield plus a mask.
- Queuing lines at points-of-sale shall permit physical distancing between guests.
- “Grab and go” food/beverage options should be considered at points-of-sale locations.
- All tickets shall be digitally scanned.
- Institutions shall have a documented plan that outlines the procedures/protocol for appropriate disinfection of the stadium.
- Institutions shall have a documented plan that outlines the procedures/protocol for working with guests who exhibit COVID-19 symptoms.
- Institutions shall launch a communication/public relations campaign for communicating all COVID-19 procedures/protocol to prospective guests.
- Individual schools will decide whether to hold team walks to the stadium. But if they take place, the league will require that everyone attending — including players and staff — wear masks. The issue of tailgating will also be an institutional decision.
Designing COVID-19 Adjustments for Public Assembly
In applying these guidelines, Crawford Architects continues to explore potential design solutions that can be implemented on a temporary or permanent basis. In the sections that follow, seven zones of a facility are explored incorporating input from facility operators and tenants.
Facility operators have been doing their research and working with local authorities to establish appropriate protocols before reopening their facilities. Once opened, public assembly venues must establish and enforce strict policies for their fans and staff. The importance of these policies is significant since each facility has an inherently unpredictable geographic reach and potential exposure due to the mix of spectators who attend the events – especially those who may travel to and from areas outside of the community. This brings inherent issues of possible COVID-19 spread at a more rapid pace. Teams and venue operators must have a plan of action for re-opening a facility that prepares and educates the event staff and public on a consistent basis before they arrive.
Simple and direct fan access must be established and clearly communicated by venues. There should be a clear path starting from the parking to your seat. Facilities that have multiple entry points should organize access based on seat location within the seating bowl. By doing so, the venue can better manage the volume and flow of fans at each entrance, allowing for more efficient ticketing that results in a better experience for fans and staff while accommodating social distancing. Every segment of the venue should be organized this way, including the zoning of restrooms and concessions, to limit fans crossing over into another segment of the facility.

Seating
Determining the number of people who can safely come to an event should be the first priority. When evaluating a facility, Crawford Architects starts our review with the seating bowl. Once we determine the capacity that the seating bowl will allow with proper social distancing, the resultant seating capacity guides the rest of the facility planning.
Every seat should have a purpose and be incorporated into the redesigned facility based on accepted social distancing criteria. We then generate a seating matrix that maps both seating demand and capacity based on committed season tickets. Using this data allows the operator to determine and organize locations for family seating – which typically maximizes the seating capacity by grouping spectators as households. To provide social distancing, household groupings are typically separated by three to four seats. In addition, seats near aisles are often blocked out as well to create the necessary separation between sitting fans and those circulating through the seating bowl.

Blocked out seats will require some form of cover including multi-seat or individual seat covers to clearly delineate that they are not available for use. At some venues, the first 7-10 rows from the playing field are being be closed off with larger tarps, creating additional separation between fans and players on the field. Beyond their safety function, these covers could present branding or revenue generation opportunities with advertisements.
Between rows, social distancing should also occur. Fully complying to CDC guidelines requires every third row to be used to seat fans effectively blocking out two rows. Some venues plan to use every other row for seating to help increase occupancy resulting in only one row to be blocked out. Further retrofitting seat options could include clear partitions reducing the separating of family groups from row to row as well as groups in the same row. Final layout is based on geographic location of venue as well as the needs of the client for occupancy. These solutions will be customized and will vary due to jurisdictional requirements and event type.
Seating Bowl – Social Distancing Every 3rd row

Seating Bowl – Social Distancing Every 2nd row


Beyond determining a capacity that allows for social distancing, other recommendations include the creation of one-way traffic patterns for entrances, exits and vomitories to the seating bowl. The use of temporary dividers between seating groups is another consideration that further reduces potential transmission.

Premium seating may also require COVID-19 related modifications. Full occupancy of suites occupied by same household patrons could be considered. Alternatively, if patrons from different households share premium seating, social distancing similar to the main seating bowl sections should be employed. Corporate suite boxes, club, and loge boxes should follow the same guidelines of separation between household groups. Face masks, hand washing, and social distancing should be mandated when using shared amenities.
To accommodate the full capacity of enclosed suites, lounge spaces and loge boxes beyond the ‘common family’ scenario, implementing testing protocols of occupants prior to an event in accordance with jurisdictional guidelines may prove to be a feasible course of action. Under this program, sanctioned test kits are distributed to registered patrons for at home testing in accordance with strict guidelines and time frames. Test kits are then returned by the patron directly to contracted laboratories using secure packaging for analysis before the event. Negative test results are then linked to app based ticketing and serve as a condition of entry to more confined interior spaces. While this approach does represent significant effort, it enhances contact racing and significantly reduces the risk of transmission by patrons unaware that they are infected. These measures when coupled with sound operational and design procedures enhance event safety and general peace of mind for everyone using these event facilities


Concourse
For fan movement and circulation within the concourses, alternative approaches may be feasible depending on the concourse width and queuing requirements. Key considerations include spatial requirements circulation related to concourse access points such as seating bowl, toilet room and concession stand access. Additional space for queuing at concessions and restrooms to accommodate social distancing is also a factor for overall occupancy of the facility. For example, if the retractable stanchions for the concessions / restrooms push into the concourse by half the width, then code required exit widths will translate to 50% occupancy.
Beyond pre-COVID-19 measures like wayfinding for restrooms and security stations, concourses will also need to accommodate more safety measures such as additional hand sanitizing stations, temperature scanning areas plus mask pick up and disposal stations – all while maintaining circulation pathways for fans that allow for six feet of distance between groups. To avoid overcrowding the concourse, it is recommended to extend the entry sequence and safety screening to outside the venue’s entrances if weather permits.
Circulation within the concourse can be modified to accommodate single direction (one-way), dual direction, or open circulation flow. All three options have pros and cons and should be reviewed by the operator based on operational and event requirements.
Concourse Circulation – Single Direction (One-Way)

Concourse Circulation – Dual Direction


Concourse Circulation – Open Circulation
Restrooms
In restrooms, the greatest challenge is maintaining the required social distancing in a confined space where the natural interaction between patrons is hard to control as they move through the space – from toilet fixture to hand washing. Based on the resulting occupancy established in the seating bowl, not all restrooms may be needed, as the reduced capacity will result in a reduction of fixtures required. Some toilet rooms may be closed and distributed in conjunction with the overall zoning strategy for event operations. Or, all toilet rooms may remain open to support and enhance social distancing as more fixtures are available. An evaluation of fixtures requirements should be conducted early in any evaluation to maximize safety and efficiency. For the restrooms that remain open, blocking out every other water closet / urinal & lavatory is an effective policy to maintain social distancing.
Permanent modifications, such as hands-free devices installed on doors, washing stations and stalls will further limit transmission. Operators should also consider enhanced cleaning methods for these facilities and communicate the procedures to your fans for additional peace of mind.

Concessions
Food and beverage service at events will require both short-term and long-term modifications to meet COVID-19 standards. Modified menus that include more prepackaged options may prove to be a short-term solution to reduce potential contamination and transmission through human contact.
Back of house operations and concessions services should be designed to accommodate social distancing to the fullest extent possible. Queues should be configured to minimizing crowding and hand-to-hand interactions between staff and patrons. Solutions could include an express pickup area for fans who pre-ordered snacks before or at the beginning of the event. Concessions queuing should account for social distancing standards including the demarcation of lines with six-foot markers, one-way floor paths and clear wayfinding signage.
As a potential long-term solution, facilities should consider investments in touchless concession technology. App based ordering with self-serve vending stations distributed throughout the concourse is becoming an efficient and convenient system of custom food delivery. Many facilities already have app-based programs that could be incorporated into the fan experience. These apps could indicate length of lines, time for an order’s completion, and payment without hand-to-hand interaction. In addition to those measures, facilities should also offer ample Wi-Fi and online access to team stores which can mitigate crowding around display stands and reduce the length of checkout lines.

Fan Entry
Standard ticketing methods should be condensed during COVID-19. With the reduced capacity, most seats will be allocated to season ticket holders and pre-event transactions. Walk-up game day ticket sales could be accommodated by app-based ticketing as the preferred method for purchasing and dispensing tickets.
Operations should create a screening zone that fans must walk through before joining the line for the stadium entry cue. The screening zone would include a handwashing station, facemask pickup / disposal, and temperature checks as the minimum standard. Additional precautionary screening can also include sanitary gate that mists fans with a skin-safe sanitizer and off-ramps to isolation spaces for those whose temperature exceeds an acceptable level. Facilities should accommodate screening before patrons enter the facility to minimize unnecessary transmission and exposure the

Beyond social distancing and other screening techniques, the most effective method to reduce the transmission of COVID 19 is to mandate masks for patrons and staff alike.
Long-term solution options may include online-only ticket sales that come with a digital gameday guide that gives detailed instructions on entry for event day policies and code of conduct. Smart phone apps with GPS capabilities and dynamic signage can further enhance the event day experience by effectively guiding each patron to their seat as well as the nearest toilet room, concession stand or facility amenity.
Tailgating
Maintaining and enforcing social distancing outside a facility while fans tailgate will be difficult, yet necessary as many fans will not be wearing masks. Many venues are restricting tailgating due to the challenges associated with enforcement within the vast land area associated with acres parking. At the venues that have tailgating, our recommendation is to block out every other parking stall between vehicles and using the vacated space to accommodate social distancing between patrons. A second option would be for fans to tailgate directly behind their vehicles.

With the reduction in seating capacity, parking requirements will be reduced. The resulting additional space can be used to create wider and more frequently placed circulation pathways to the facility entrances. Pathways should be one-way toward the venue at the start of the game and reversed at the end of the game.

Portable toilets should be place along the pathways for spectator use. Configurations and placement of toilets should be organized to promote social distancing between queues. Pre-fabricated sanitation stations could also be delivered and dropped into key locations near the portable toilets as well as near the start of the queuing lines for entry.

What this means for the future of public assembly
As the pandemic continues to create uncertainty, the inconsistency of facility standards is hopefully a temporary issue that will be overcome through industry wide innovation and collaboration. The temporary modifications employed today are proving to be accepted techniques for reopening facilities now but will not be sustainable for the long haul. Effective resocialization within public assembly facilities will require more permanent design solutions that define the new normal while accommodating the quick conversion in response to future pandemics and outbreaks yet to be imagined. The team at Crawford Architects has spent our career creating the next generation of sports and public assembly facilities. In the wake of COVID-19 and the challenges before us, our experience will serve us well as we meet this moment head on. We welcome the opportunity to serve as your trusted advisor as you look forward.
If you have questions about your facility needs during this trying time and beyond, contact HealthyPlaces@Crawford-usa.com.
