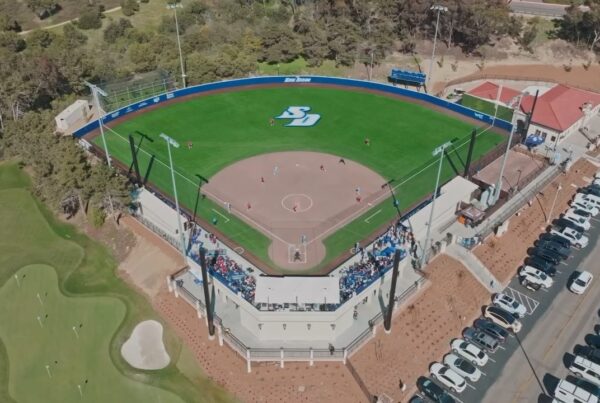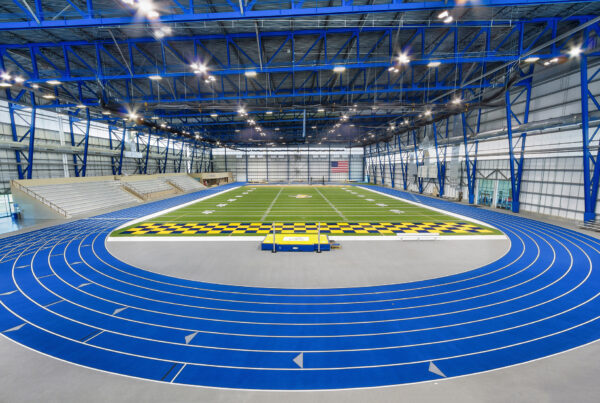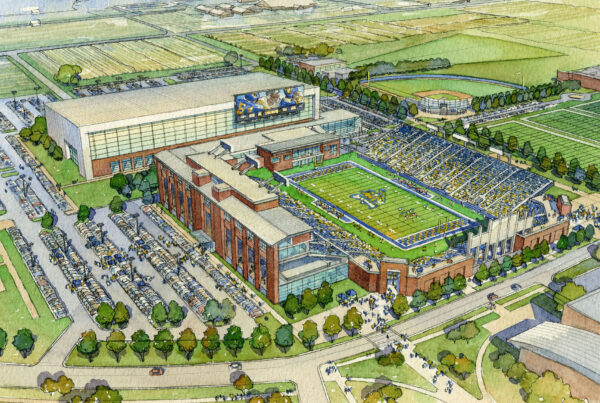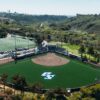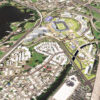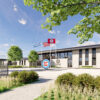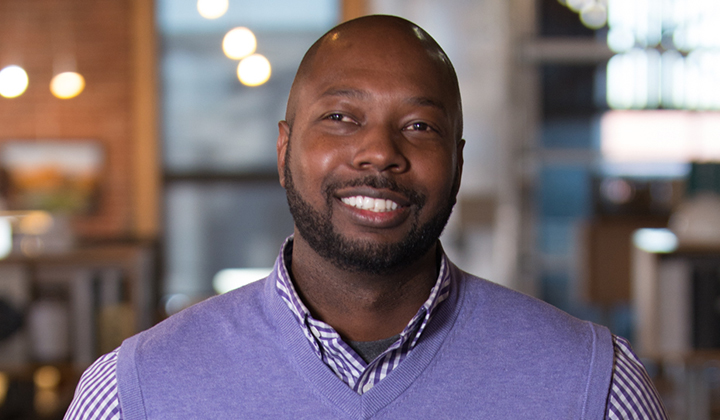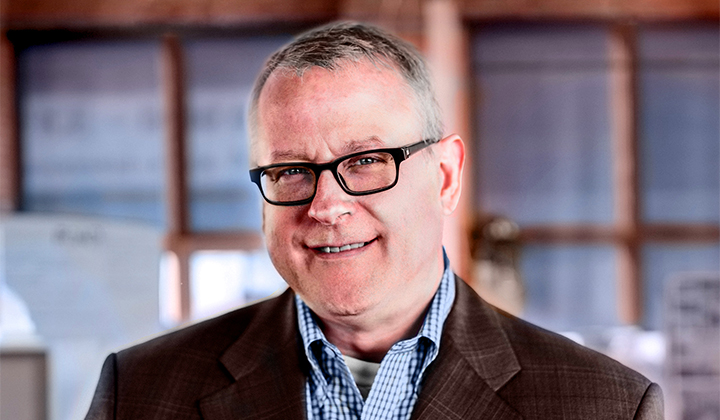
Training facilities are the first places professional and student-athletes return. Ensuring they’re safe and ready is a challenge.
Like yourselves, the team at Crawford Architects has spent the last several weeks wondering what a return to sports will look like post COVID-19, and what teams, athletic directors and fans must do to adapt to a new normal. What will the world look like a month from now? Or a year from now? What lessons can we learn in designing spaces for crowds that will exist long after the threat of COVID disappears? We’ve spoken to clients and experts to get a sense of what athletic programs need to do before the return of athletic training and sporting events. In conjunction with our athletic facility design expertise, Crawford has created this multi-part series focusing on a phased approach to the re-socialization of sports facilities. Today, we are focusing on what needs to be done to get athletes back to training and competition facilities. Stay tuned for parts three and four, which will cover what must be done before fans can return to the stadium, and what long-term lessons we will be able to use from this time to create more resilient athletic facilities in a post-COVID world. Read Part I here.
The clock is ticking for football and other sports this fall.
As college athletic teams have reported for voluntary workouts across the country, student athletes are testing positive, forcing prominent football programs like Boise State, Clemson, Kansas State, North Carolina and Ohio State to suspend voluntary workouts and quarantine players, with some of those teams since resuming workouts. Over one month ago athletes first reported to campus and now there is less than a month until decisions must be made about the upcoming season, and college and professional football teams still have plenty of work to do to ensure they’re prepared. And as cases rise across the country, it has become even more difficult for schools to ensure the safety of players, staff and coaches. Yet, the process of ensuring the safety of those facilities is far from an easy one, even if new infections weren’t increasing across the country.
The National Collegiate Athletics Association (NCAA) and many professional sports leagues are offering guidelines, not hard and fast rules, that teams can follow. Many schools and teams are relying on regional, state and local rules to guide their decisions. Going beyond football, last week, the Ivy League announced it was canceling all fall sports, with the potential to return this spring. Ohio State stopped all voluntary workouts for seven sports, citing the most recent round of COVID testing.
Many of the questions about when a team should resume practicing and how they should prepare their staff and facilities are not easy to answer. How will teams ensure players socially distance or maintain quarantine? How will schools afford the amount of testing needed for all athletes? How will immunocompromised staff and players feel about returning? What will in person workouts look like with social distancing? Much of the response will require custom solutions that work for each venue and training facility.
Where to Start
The weight room and training room facilities are the athletes first stop once they arrive on campus and have been tested. It is up to programs and teams to ensure those spaces are ready for players and meet the safety requirements that the current COVID pandemic demands.
The NCAA has an action plan for resocialization that suggests all schools and athletic department should have these items before reopening.
- A COVID-19 communication plan that connects athletics with the broader institution.
- A COVID-19 communication plan that connects the school, including athletics, with local and state facilities.
- A plan to protect and support higher-risk individuals.
- A plan to provide virtual alternatives as necessary and appropriate.
- Facility-specific health and safety plans that address, among other things, necessary resources, supplies and other applicable distancing and sanitation guidelines.
- The development of an athletics COVID-19 action team
The NCAA also recommends having “safe and efficient screening and testing sites for symptomatic individuals and trace contacts, Surveillance, including contact tracing and Isolation and quarantine for new infections or for high-risk exposure.”
On the professional side, ESPN examined what will be needed before the NFL season begins on Sept. 10, and players expressed concerns about how difficult it will be to control what others do.
Atlanta Falcons center Alex Mack, the treasurer of the NFLPA, told reporters he is more concerned about players getting infected while away from the team facility or stadiums.
“I think it comes down to how can you control when people go home,” Mack said. “What they do, what the people at their home are doing. It’s just the whole spiderweb effect of contamination that’s hard to wrap your head around and kind of figure out. I guess the fear of the unknown, to me, concerns me.”
In recent days, the National Football League has released a memo outlining the steps teams will need to take before training camps will begin. Those were originally scheduled to start in July, but the league has yet to update its timeline. The NFL has said it will follow the guidelines that state and local authorities set for large gatherings before allowing teams to invite players to return. According to the New York Times, it has also said that no team will be allowed to start training camp unless every team has been cleared to do so.
Intercollegiate athletics is critical not only for athletic departments but for local economies. Without a safety and healthy return of football and other fall sports, universities across the country would face further revenue shortages, and other sports could face canceled seasons or be eliminated by schools altogether.
“Some people have incorrectly framed the issue as safety versus revenue generation,” Iowa State athletic director Jamie Pollard said in an open letter earlier this week. “The simple fact is that reality lies somewhere in the middle. As leaders, we remain committed to safety first.”
Guidelines
That memo from the NFL offers the clearest picture of what changes will be required of player and staff facilities before large numbers of players return, but guidelines for college football training areas have not been as clear.
The challenges for both the professional leagues and college football teams are numerous.
The NFL memo will require teams to:
- Create six feet of separation within locker rooms and team facilities, many of which are not large enough to accommodate the additional space needed.
- Practice in small groups of no more than 15, and players must wear masks “except when interfering with ‘athletic activities.’”
- Install cones and signs that are set up to force one-way traffic in communal areas.
- Stagger athletic training appointments for the teams, instead of setting a single time for large groups of players to arrive for athletic-related health care.
- Stagger any other meetings or appointments players have as well and meetings are expected to be held virtually when possible, and outdoors when not possible.
- In-person meetings that do not adhere to social distancing are not allowed.
- All meeting spaces and work areas that don’t affect players will also require adjustments to adhere to social distancing.
Beyond existing facilities and adjustments, professional teams and intercollegiate athletics will now also need a robust medical infrastructure that provides sanitization, temperature checks and COVID tests, all while maintaining social distancing and ensuring the safety of medical staff.
What do Facilities Need?
Intercollegiate and professional teams will have to imagine everything from entry points, HVAC, auditoriums and meeting spaces for large groups that are socially distant, training rooms, exam rooms, hydrotherapy, athlete food service and nutrition, position meetings, and locker rooms and showers.
In working with our clients, Crawford Architects is thinking about these ideas and more, and finding custom solutions for multiple sports teams. Our current work is yielding conceptual approaches that start with league guidelines while adhering to unique requirements set forth by each regulatory jurisdiction that has locational authority.
Circulation
Circulation through all spaces is also the starting point for any facility. Providing designated ingress and egress paths plus delineating clear pathways throughout each space is an effective tool to support screening and monitoring while minimizing casual interaction outside social distancing parameters. Touchless systems are becoming more available and can be effectively integrated at each station. Minimizing the number of touches on door hardware by configuring doors to open in direction of travel, preferably through operation by foot (kickplate) are effective techniques to minimizing contamination. Proper circulation patterns will also require areas for temperature checks before entering practice facilities and isolation rooms for those that do have a fever or other symptoms.
Facility operators, athletes, and staff should be encouraged to use different points of building access for egress and ingress, to further segregate those that could be infected with the virus from those that are healthy. Health screenings should take place at facility points of entry, exterior to the building to greatest extent possible as climate and weather conditions allow, or at entry vestibules otherwise. For newly constructed facilities, the impact of a pandemic should be considered when arranging ingress and egress at the building enclosure. These arrangements should suit the recommended social distancing guidelines while allowing easy exit of those that do not pass screening protocols for entry. With newly constructed facilities, implementation of façade design should allow flexibility and consider easy adaptability to implement future points of facility access that comply with these separation guidelines. These should be done so without the necessity of replacing large extents of the building enclosure or affecting on-going operations.
Strength Training

In its current guidelines, the NCAA recommends that no group larger than 10 people assemble in an interior space, unless additional safety measures are implemented. In response, Crawford Architects has developed a number of techniques to temporarily reconfigure weight room spaces while implementing social distancing guidelines to the fullest extent possible in a manner that optimizes the safe occupancy and operational efficiency.
By organizing these spaces in a manner that is responsive to adjusted workout, we are creating solutions that allow teams to maximize the efficiency facilities. Finding a way to provide wider access for more athlete and staff per shift reduces repeated exposure to surfaces that are susceptible to contamination. This approach coupled with HVAC system enhancements also streamlines enhanced cleaning and maintenance. These procedures can be further enhanced by supplemental systems manufactured to increase outdoor air ventilation, improve filtration, and eliminate contaminants and bacteria in the air at both points of occupancy and primary air delivery equipment.
Since most powerlift equipment is floor mounted and often installed in a manner that is integral with flooring systems, the relocation of this equipment can be difficult. To address this, Crawford Architects has implemented a system of see through dividers that can be ceiling mounted or integrated with existing powerlift and free weight equipment. Once in place, these dividers can assist in protecting athletes from unwanted exposure and reduces the necessity of abandoning equipment in existing spaces.

If dividers cannot be installed, another possibility is to temporarily relocate weight equipment into other training areas such as an indoor fieldhouse or other available space that can accommodate social distancing requirements. While not ideal, this approach may be the most cost-effective solution if space is available. It is certainly a familiar process for a number of sports that relocate for offsite events such as spring training or training camps. we lay out weight rooms to provide 5-6’ between powerlift platforms, already providing compliance with social distancing guidelines. This eliminates any need for staff to require removal/relocation of the heaviest pieces of equipment in their spaces such as the power lift racks.
Training Rooms

Modern day training rooms are designed to maximize the efficiency of treatment and the interaction between the athlete and trainer. In the event of a pandemic, this design principle runs contrary to social distancing and other safety measures. While the trainer can be equipped with PPE, casual interaction between athletes and staff is one of many concerns.
In response, Crawford Architects have conducted case studies and developed conceptual overlays that have yielded interesting results. As it relates to treatment and taping tables, say a typical configuration of 10 tables, we have determined, through minor reconfigurations to ancillary spaces within the training room, that 8 out of 10 treatment tables can be maintained while providing proper separation or social distancing.

This is compared to an alternative approach based on the elimination of every other table which yields 6 out of 10 tables. With minor adjustments to the layout, all 10 tables can be maintained with the installation of ceiling hung curtains to separate treatment areas as necessary.
By adapting an ‘island’ style configuration of treatment tables, locating treatment areas adjacent to open rehabilitation floor areas, and not bounding such treatment areas with permanent architectural installations, reconfiguration of these elements and similar equipment becomes simpler for the training staff. This will minimize the need to remove and/or abandon equipment quantities being utilized, and also eliminate the need to search for additional program square footage elsewhere to fulfill training and rehabilitation regimens.
With proper PPE and cleaning techniques between sessions, other training and recovery regimens can continue to occur between the athlete and training personnel as designed. If concurrent sessions must occur, see through dividers that are either floor or ceiling mounted may be a solution.
Hydrotherapy

Maintaining hydrotherapy treatment is an integral part of the training and recovery regimen. Experts have said that a well-run hydrotherapy system with appropriately treated water (using chlorine or bromine) should provide adequate disinfection to neutralize the SARS-CoV-2 virus and other contagions. However, since the COVID-19 virus is a new one, experts cannot say with absolute certainty that it will be safe. While the water systems and daily cleaning can reduce the risk to athletes and staff, the biggest risk is face-to-face interaction between individual users of the pools and spas.
By conducting overlay studies, we have determined that a typical 7 x 14’ plunge pool can fit (2) athletes at a time with proper social distancing. Typical 12’ x 18’ plunge pool can fit (4) athletes at a time with proper social distancing. Installing devices to provide physical separation between users is another possibility to increase capacity. If additional capacity is required beyond the parameters above, properly distanced ‘hi-boy’ extremity tubs can be a solution even though they are not as effective as plunge pools in terms of therapeutic results, water usage and energy consumption
As we design new facilities, the construction of large basin lactic acid recovery (LAR) pools may become more a viable alternative during the pandemic and beyond since athletes can quickly and safely recover at recommended social distancing by implementing appropriate intervals between treatments. We also see the continued emergence of cryotherapy as an augmentation to hydrotherapy, especially as the usage of steam rooms and spas are impacted by the pandemic.
Meeting Rooms

Like classrooms, position meeting rooms and auditoriums are impacted the most by social distancing requirements. In our research, our team applied overlays to the nine most recent training facilities designed by Crawford Architects that implemented social distancing requirements. The result typically yielded one-third of the occupancy design for each room. This finding suggests that larger rooms must be used to accommodate smaller meeting groups.
For instance, in the case of football, wide receivers, linebackers, secondary all move up to the position meeting rooms that accommodate the full offensive or defensive team. Offense and defense team meetings moves up to all team auditorium meeting rooms. On a case by case basis, spaces designed for quarterbacks, running backs, tight ends and other specialists may accommodate social distancing. Full team meetings may occur outside or in spaces that can accommodate social distancing or be deferred as the head coach can make his rounds with position meetings to convey all-team communications.

Locker Room

The locker room is a work in progress as we learn more about the effectiveness of social distancing on both game day and normal practice / training usage. Our studies to date have focused on social distancing athletes within the locker room by position. For contact sports, these concepts organize locker placement based on these positions and by sequencing locker room usage by shifts in a manner that corresponds to practice regimens. The goal is to efficiently utilize existing locker room configurations and make modifications as necessary to create a safe environment for athletes and staff in accordance to league guidelines and jurisdictional requirements.
It may also be necessary for intercollegiate athletics to use other areas within their athletic department’s facilities to create temporary locker facilities that can properly space team(s) out. This would accommodate all sports in that manner. Options include converting indoor field house area into partitioned locker rooms, converting basketball practice court(s) into locker rooms, converting offices and smaller conference rooms into locker rooms for 1-2 individuals each.

Like the weight room, HVAC enhancements plus supplemental air purification systems manufactured to increase outdoor air ventilation, improve filtration, and eliminate contaminants and bacteria can be used to assist in these efforts. These procedures can be further enhanced by localized ventilation, desiccant dehumidification and sanitation at each locker.
Connecting the Dots
The return of sports presents unprecedented challenges and space needs that intercollegiate and professional teams couldn’t have anticipated. League and organization rules are offering guidance, but there continues to be a huge variance in what teams must do to adhere to state and local regulations as well.
Athletic programs and their institutions shouldn’t have to parse this alone. Our firm can assist. The team at Crawford Architects has spent their careers creating the next generation of sports facilities, and in the wake of COVID and our “new normal” we’re up to the challenge of meeting this moment.
If you have questions about your facility needs during this trying time and beyond, contact HealthPlaces@Crawford-usa.com.
