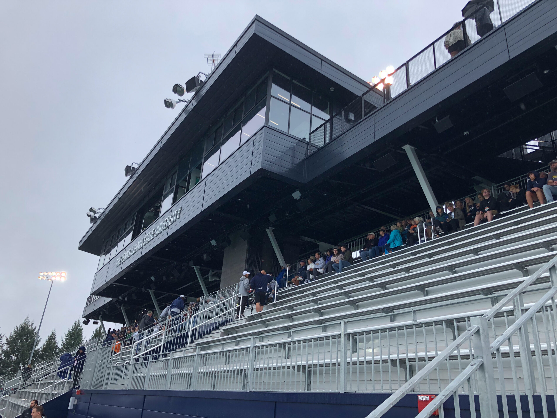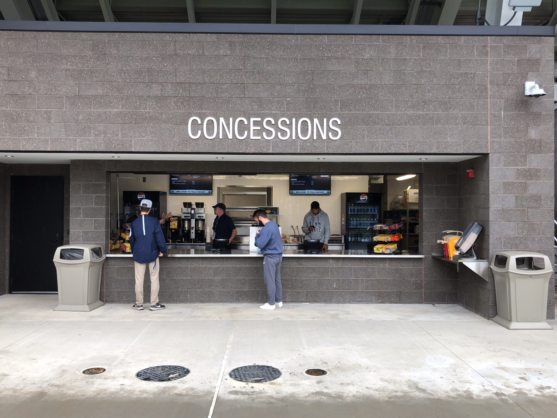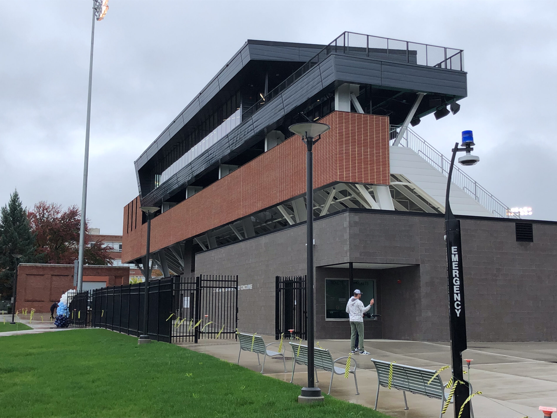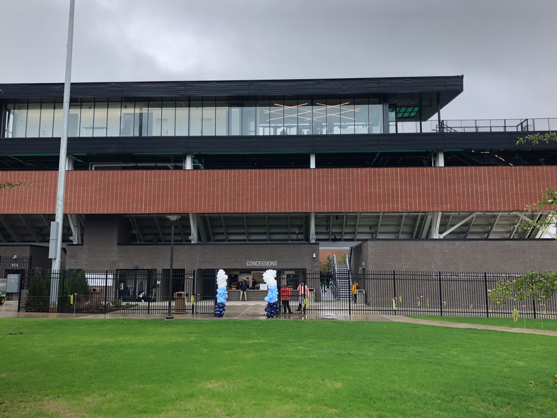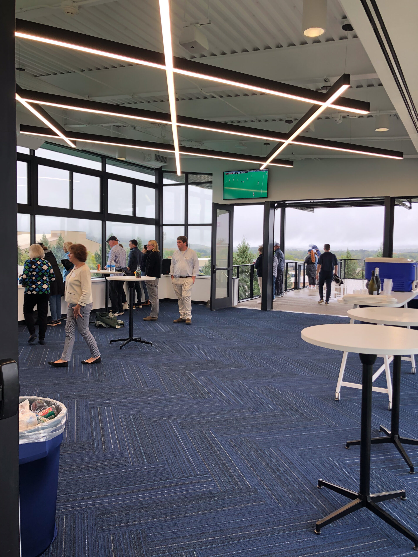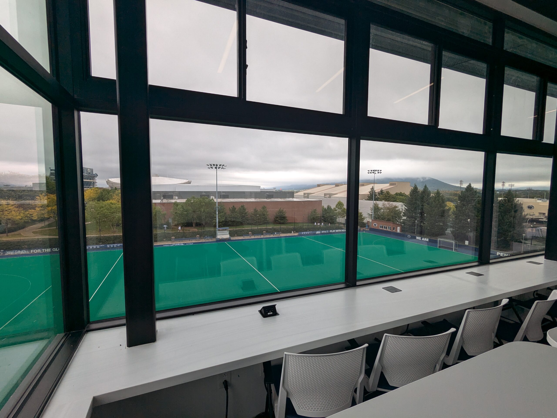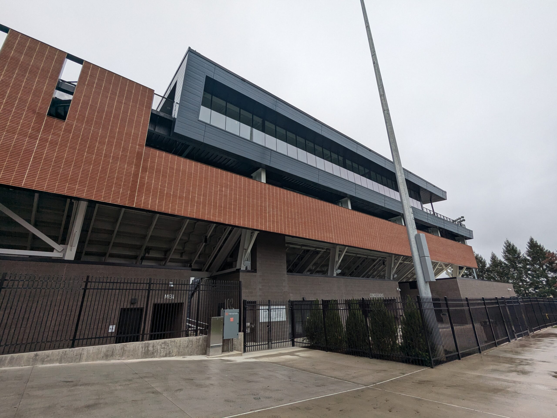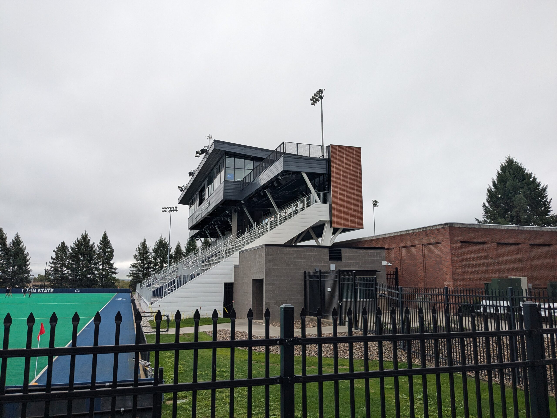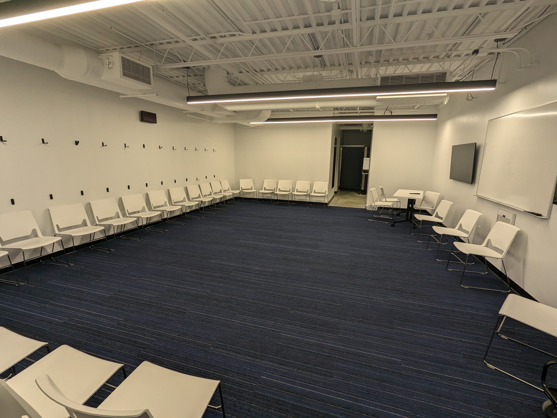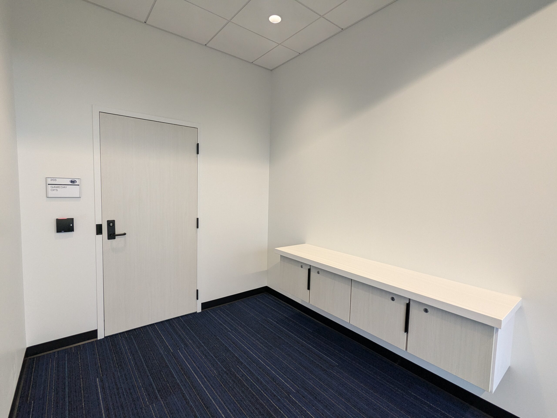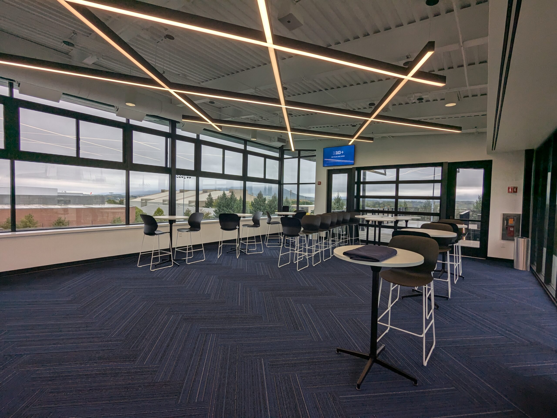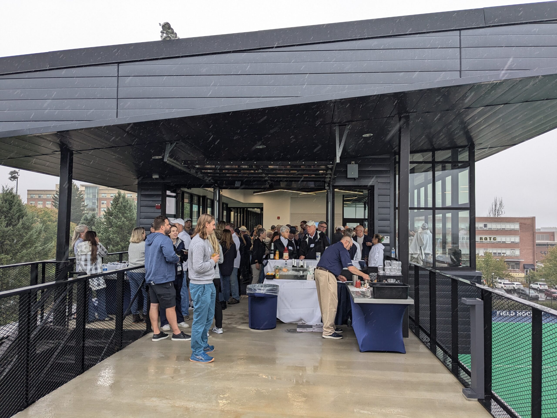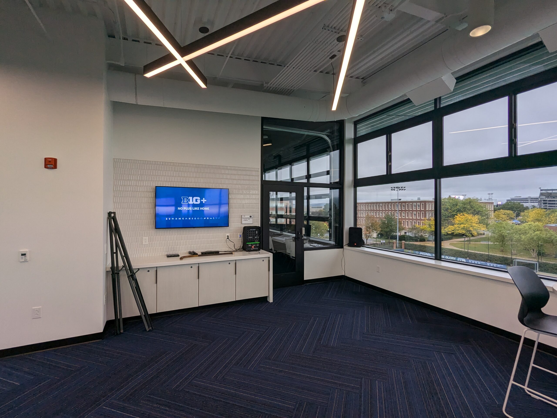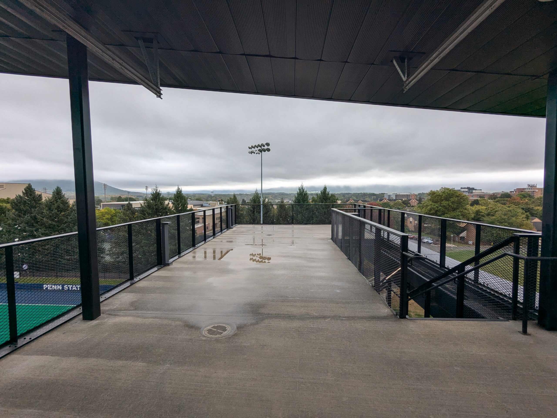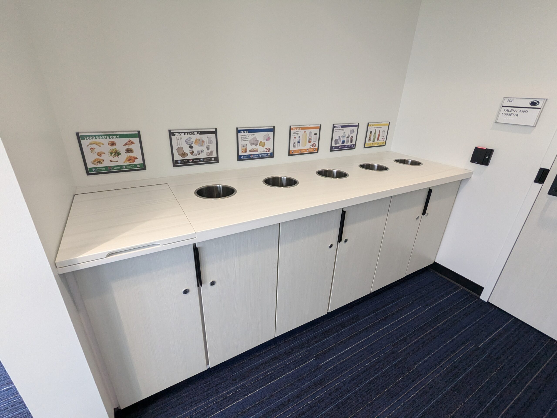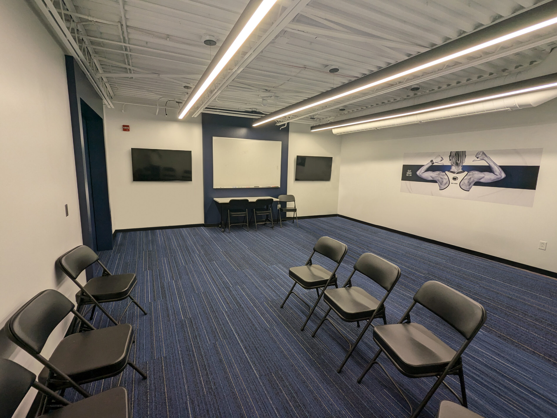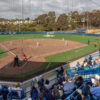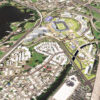Job Category: Architecture
Type: Full-Time
Location: Kansas City, MO
Crawford Architects is currently seeking a full-time, experienced BIM/CAD Manager to join our team of experts, responsible for providing our experienced team with technological leadership on a wide range of projects. BIM/CAD managers are key to keeping the firm coordinated and productive. We are looking for that unique individual with a passion for architecture, design experience and Revit+CAD expertise to be a vital member of our team. The position entails the maintenance of our Revit+CAD libraries as well as minor IT support. The ideal candidate is an Architectural Designer and/or BIM Technician who is an expert in Revit+CAD to be our in-house BIM Manager. This position will be responsible for refining and updating all office & project type templates, families, and libraries – as well as providing active and direct assistance to Revit+CAD project teams. This person will also develop processes and on-going in-house training to individuals and groups with skillsets ranging from Revit+CAD novices to Intermediate users – with special emphasis on best-practices and personal lessons learned. We anticipate that this teammate will divide time equally between participating as an active project contributor and providing firm-wide Revit leadership, assistance and support.
Position Responsibilities:
- Manages and updates the Crawford Architects office Standards of Construction Documentation for Revit and BIM Execution Plans.
- Performs model setup tasks including but not limited to project startup within Autodesk Construction Cloud, template selection/preparation, sheet and view setup, and base cleaning.
- Administer across all projects the use of Revit+CAD digital libraries and templates with appropriate graphic and written assets from office BIM standards, current building codes, energy codes, requirements of regulatory agencies, and current AEC industry best practices.
- Consistently applies Crawford’s Quality Control procedures with an emphasis on thoroughness and precision.
- Develops and drafts architectural and engineering site plans, floor plans, building elevations, building sections, and details, assists management in preparing proposals and generates correspondence for clients and project managers.
- Coordinate design production between Crawford’s and client-specific standards (BIM, File Management, etc.).
- Be responsible for providing/sourcing Revit+CAD training through a combination of onsite, remote and/or online training courses – geared toward making most effective use of Revit in the architectural process.
- Participate in project kick-off meetings to identify tasks and issues relating to project teams and collaboration; identify and resolve project specific issues to Revit model setup and documentation processes.
- Participates in occasional team meetings to help resolve project issues such as coordination, scheduling, and technical concerns relating to Revit+CAD.
- Research developments in the industry to “keep ahead of the curve” so that all of our Revit users have the appropriate tools & skillsets to be productive.
Qualifications & Requirements:
- Associate degree or completion of trade school or equivalent formal training.
- 5+ years AEC working experience with at least 3 years in an architecture firm or relevant field utilizing BIM/CAD Technology, a must.
- Ability to encourage and train effectively and tactfully, in-person and via web conference.
- Extensive knowledge of Revit 2022 or newer version.
- Experience in electronic file transfers (email, SharePoint, Box, DropBox, etc).
- Experience with the MS Office suite and other business software (Microsoft 365).
- Familiarity with AutoCAD 2022 or newer version.
- Familiarity with Bluebeam.
- Familiarity with AutoCAD/BIM (Revit) programming languages and plugins is a plus.
- Familiarity with clash detection utilizing Revit, Navisworks, and other 3D software is a plus.
- Familiarity with Program Management and Project collaboration software such as ProCore or Newforma is a plus.
- Familiarity with government agency standards (OSHPD, DSA, LADBS, etc) is a plus.
- Candidates must be legally authorized to work in the United States.
To apply, please email a PDF of your resume to careers@crawford-usa.com.
Crawford Architects offers a competitive salary and benefits package to all full-time employees. Crawford is an equal-opportunity employer. All qualified applicants will receive consideration for employment without regard to race, religion, color, national origin, sex, age, genetic information, sexual orientation, status as a protected veteran or status as a qualified individual with a disability, or any other characteristic protected by applicable Federal, State or Local law.



