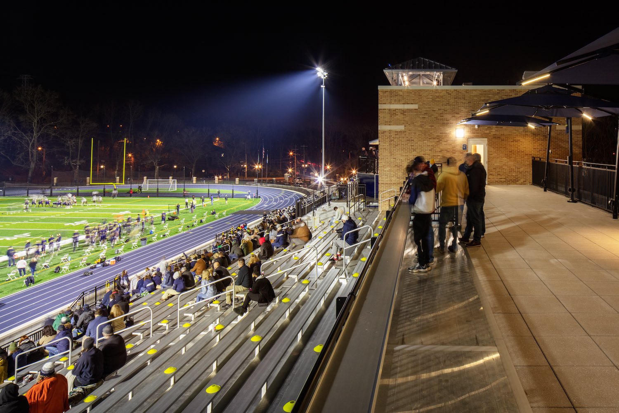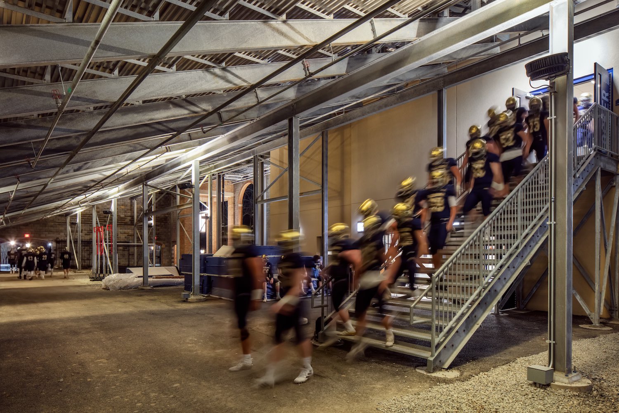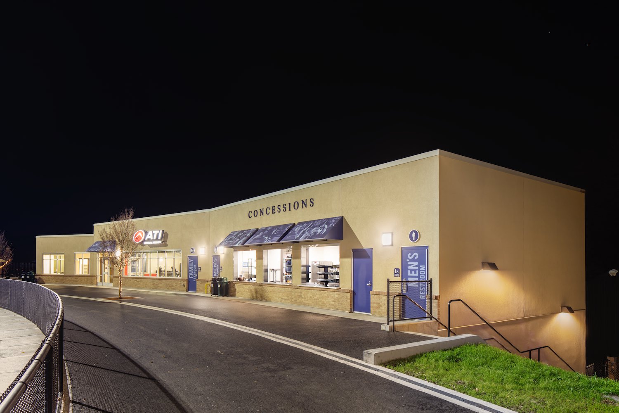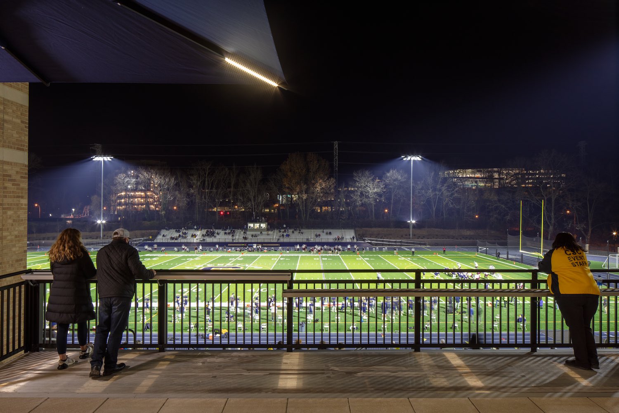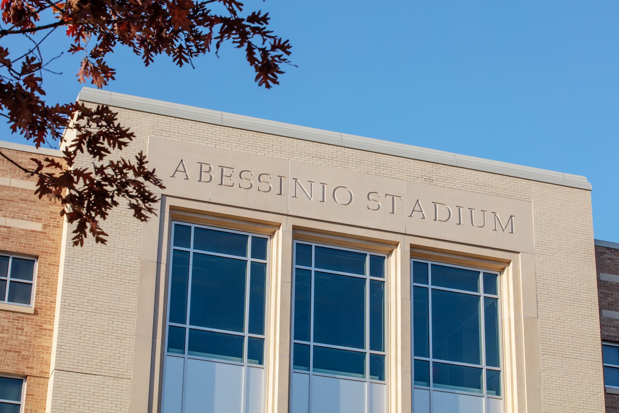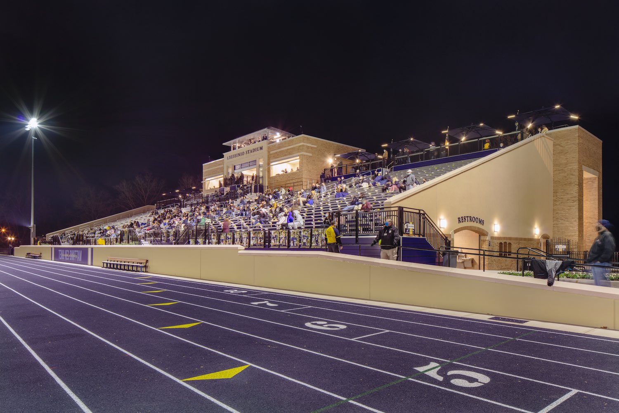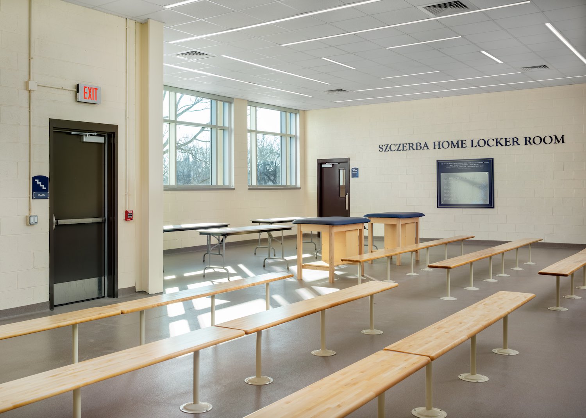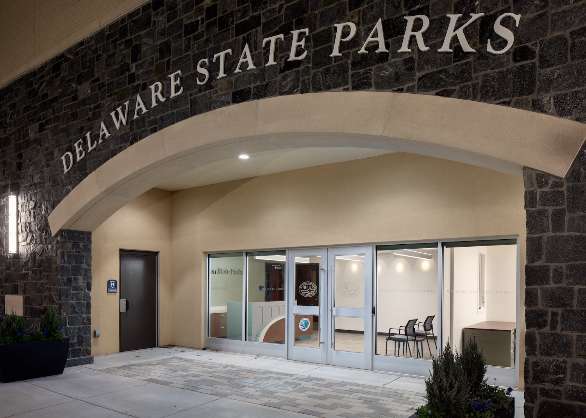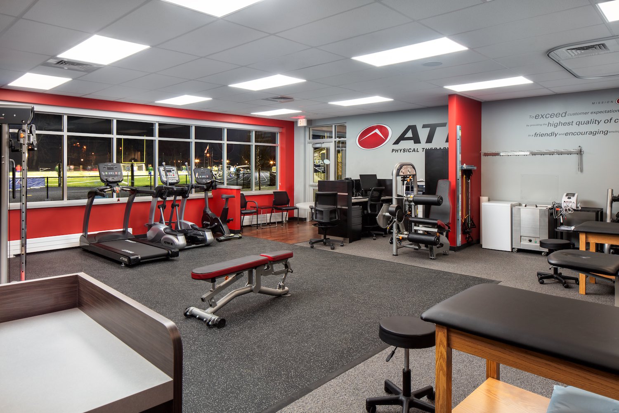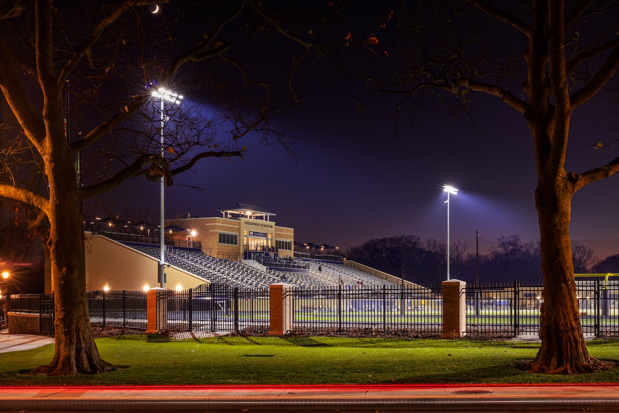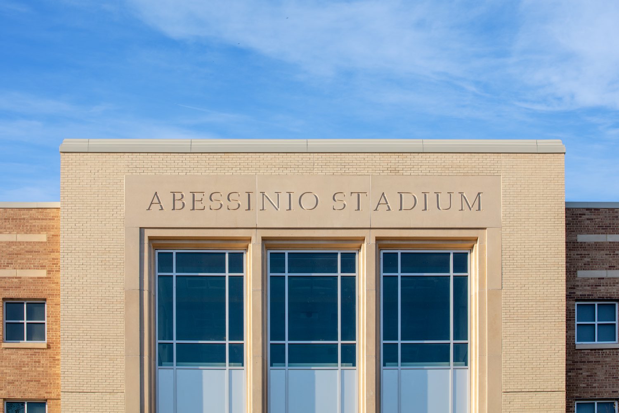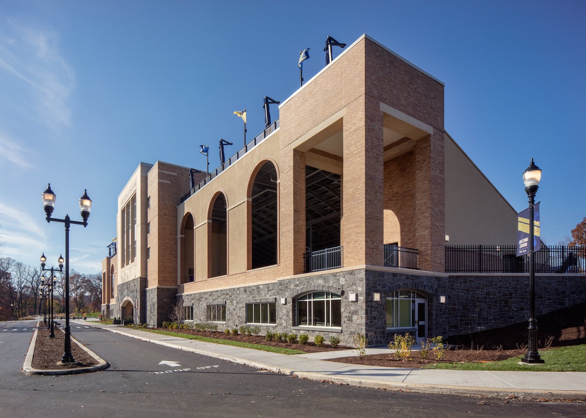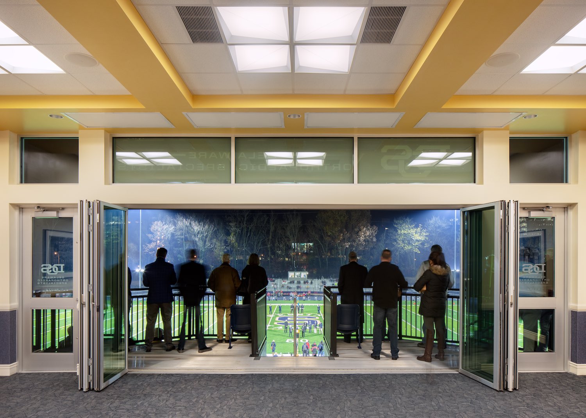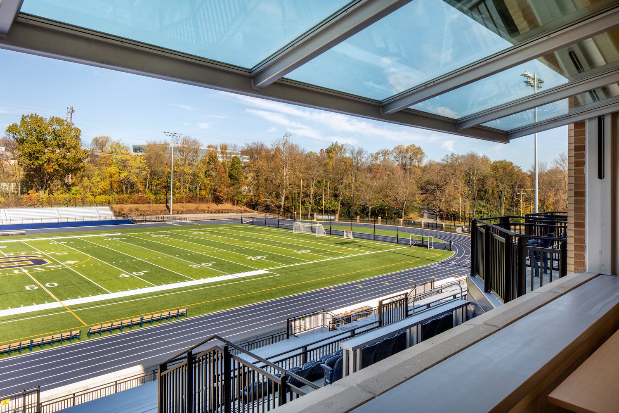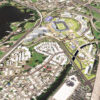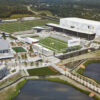Job Category: HR
Type: Full-Time
Location: Kansas City
Crawford Architects is looking for a highly motivated Human Resources Associate with dual responsibilities assisting with administrative duties part-time. The HRA is a multi-tasker and enjoys working in a fast-paced environment. This position is responsible for overseeing a wide variety of human resources administration for our growing firm while reflecting Crawford Architects’ standards, mission, and goals. A successful candidate will possess strong organizational and communication skills with a talent for multi-tasking.
Essential Job Functions: The Human Resources Associate role will serve all functions relating to Human Resources while assisting part-time with the administrative team:
• Coordinate recruiting efforts for all office locations: advertising, scheduling, facilitating candidate interviews and follow-ups, and acting as the point of contact for communication with candidates
• Provide all hiring and onboarding procedures, including background screenings
• Collaborate with Marketing on HR collateral and other design requests
• Coordination and attendance of career fairs with various Universities
• Coordination of all benefits including all employee insurances (medical, dental, vision, life, STD/LTD, AFLAC), HRA, ESOP, 401(k), and compliance with plan documents
• Employee relations and professional development
• Coordination of company policies and employee handbook updates
• Prepare and maintain job descriptions
• Annual reviews and terminations
• Coordinate the renewal of the firm’s general liability insurance including worker’s compensation and annual audits
• Coordination of worker’s compensation claims
• Develop team-building exercises that support a positive and collaborative workplace environment
• Professional licensing for the firm and individuals
• Prepare and maintain client and sub consultant agreements
• Verify insurance compliance for all sub consultants
• Provide additional support for day-to-day administrative office functions
Minimum Qualifications:
Education: Bachelor’s Degree in Human Resources, Business Administration, Social Sciences, or equivalent.
Experience: Minimum of 2-3 years of general human resources responsibilities and procedures.
Necessary Skills: The candidate should have strong skills in communication, verbal and written plus the following additional requirements:
• PC literacy and strong knowledge of Microsoft Office; expertise in Excel and Word is a must
• Ability to communicate effectively, both spoken and written
• The ability to professionally handle sensitive information
• Strong organizational skills and attention to detail
• Personable, trustworthy, and professional
• Strong administrative skills with the ability to meet deadlines
• Ability to work independently and as part of a team
• Ability to build relationships and work successfully with many different constituents and personnel
• Ability to travel to out-of-state office locations, conferences, and career fair/recruiting opportunities
To apply, please email a PDF of your resume to careers@crawford-usa.com.
Crawford Architects offers a competitive salary and benefits package to all full-time employees. Crawford is an equal opportunity employer. All qualified applicants will receive consideration for employment without regard to race, religion, color, national origin, sex, age, genetic information, sexual orientation, status as a protected veteran or status as a qualified individual with a disability, or any other characteristic protected by applicable Federal, State or Local law.

