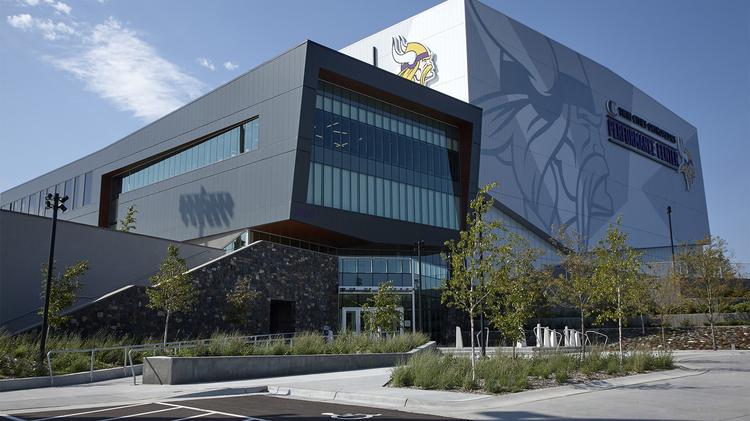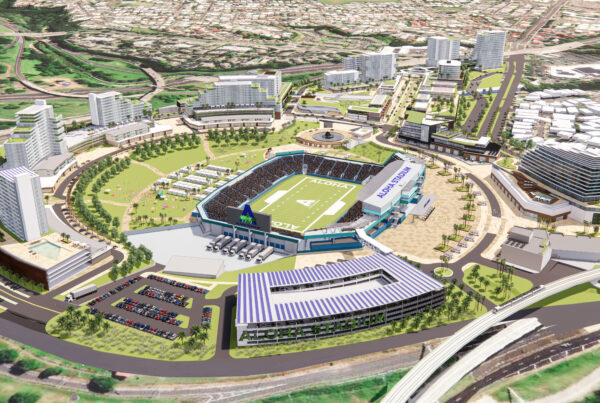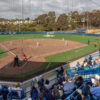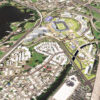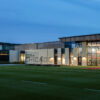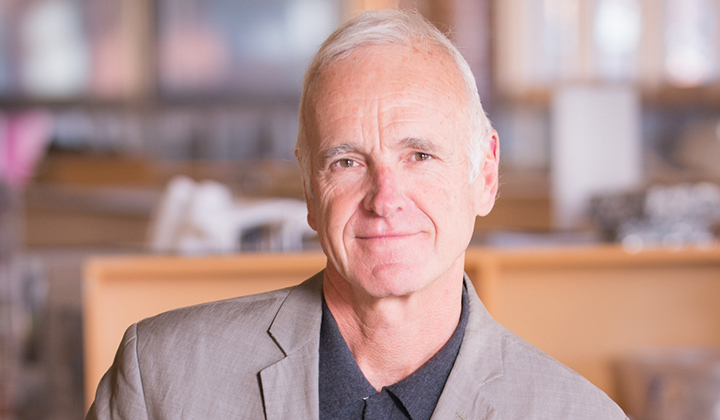Crawford in the News:
Crawford Architects shows five stadium projects it wants you to see
by: Mary King- Staff Writer, Kansas City Business Journal
Posted: Jul 10, 2022
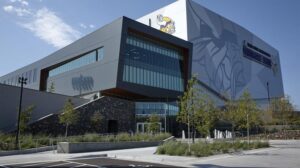
A Kansas City firm is behind the design of “the best facility in the NFL.”
Although Crawford Architects LLC is not among Kansas City’s biggest sports architecture firms, it has designed projects across the globe and has a second headquarters in Sydney, Australia.
David Murphy and Stacey Jones, classmates from the University of Pennsylvania, first teamed up on the planning of the 2000 Sydney Olympic Games. The two, along with Tony Gray, Paul Godsell and John Crawford, formed Crawford Architects in 2001.
Employee-owned Crawford has completed more than 250 projects over the last two decades with a total value of $8.1 billion. Another $4.7 billion worth of projects are in design phases.
The firm designs a variety of building types, including arenas, stadiums, convention centers, hotels, retail, entertainment, office, residential, academic and medical facilities.
“We are a part of a long architectural heritage that has made Kansas City the home of sports facility design,” Murphy said. “The opportunities to design these beautiful, lasting buildings have led to an incredible talent pool of architects in the region. Plus, being centrally located makes it easier to travel to clients around the country. But the best thing? Kansas City is a great place to live. We have all the advantages of a big city with the community spirit and culture of a friendly hometown.”
Here are five of the firm’s recent interesting projects:
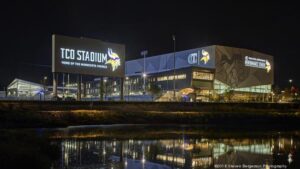
The TCO Performance Center & Headquarters for the Minnesota Vikings uses solar energy. STEVEN BERGERSON
The TCO Performance Center, home of the Minnesota Vikings, includes 277,000 square feet of office space and training facilities.Located in Eagan, Minnesota, the facility incorporates solar energy, maximizing heat gain with floor-to-ceiling glass and darker exterior materials.
The Vikings’ Team Suite features convenient connections to equipment, training, recovery and sports medicine facilities. The design is modeled after the hull of a Viking ship with oars in the water.
“Whoever you are, you are going to feel comfortable here,” said Kevin Warren, Big 10 commissioner and former Minnesota Vikings vice president and COO. “This is the best headquarters in all of professional sports.”
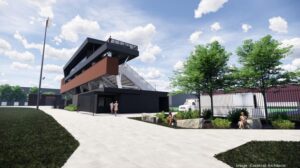
Penn State University’s new women’s field hockey stadium is the team’s first. CRAWFORD ARCHITECTS
Pennsylvania State University broke ground on a new field hockey complex in October, strengthening its roster of women’s sports.The complex, located adjacent to Bigler Field in University Park, Pennsylvania, is the team’s first stadium with on-site facilities.
Crawford’s design includes 1,200 field permanent chair-back and bench seats, public restrooms, home and visitor meeting spaces, media spaces, room for coaches, lighting, site amenities and a dedicated garden to hall-of-famer Coach Char Morett-Curtiss.
The project is anticipated to be finished before the 2024 season.
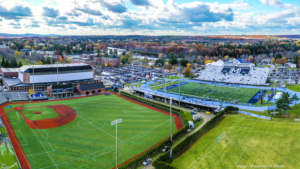
The University of Maine’s athletic facilities are getting an overhaul, thanks to a Kansas City architecture firm. UNIVERSITY OF MAINE
Crawford Architects, together with Maine-based WBRC, over the next decade will overhaul the University of Maine IntercollegiateAthletics Facilities through upgrades, renovations and new builds.Murphy said the undertaking fit within the firm’s wheelhouse because he had worked with UMaine’s athletic director previously.
“The project came up on our radar, and it fits our sweet spot, our niche,” Murphy said.
As associate architect, Crawford will work on a number of projects laid out in a master plan. The school’s priority is on women’s athletics. Project facilities include field hockey, softball, soccer, baseball, a multipurpose center with a basketball arena, the football stadium, arena, ice hockey training complex and more.
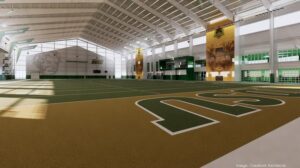
The North Dakota State University football team, in Fargo, North Dakota, will soon see a new 117,000-square-foot training facility. CRAWFORD ARCHITECTS
North Dakota State University’s football team has won 14 national championships, and soon it will get a new 117,000-square-foot training facility. The Nodak Insurance Football Performance Project in Fargo, North Dakota, also will include space for women’s soccer, golf, baseball, softball, and track and field.
The complex has two artificial turf fields, one indoors, the other outdoors, as well as a practice field, operations building and storage warehouse.
Athletics Director Matt Larsen said the climate-controlled facility will allow the team to practice throughout the harsh winter climate.

The 98-acre Aloha Stadium site will include a 35,000-seat stadium, and along with surrounding development, will create a “live, work, play and thrive” community. CRAWFORD ARCHITECTS
Aloha Stadium in Honolulu is the biggest Hawaii stadium, andCrawford is helping overhaul it into a “live-work-play” destination.When it’s done, the 98-acre site will include a 35,000-seat stadium and other surrounding development.
Crawford is responsible for site selection, due-diligence, economic feasibility, programming, programmatic master planning, basis of design, technical requirements and design guidelines, and programmatic EIS (environmental impact statement) development.
“We’re proud to have such a high-caliber consultant like CrawfordArchitects,” said Ross Yamasaki, chair of the Stadium Authority.“They’re one of the best in the business.”
Mary King
Staff Writer, Kansas City Business Journal
To read on the KCBJ site, visit: Kansas City Business Journal
CONTACT:
Crawford Architects
1801 McGee Street Suite 200
Kansas City, MO 64108
Dakota Miller Zinn
dmillerzinn@crawford-usa.com
