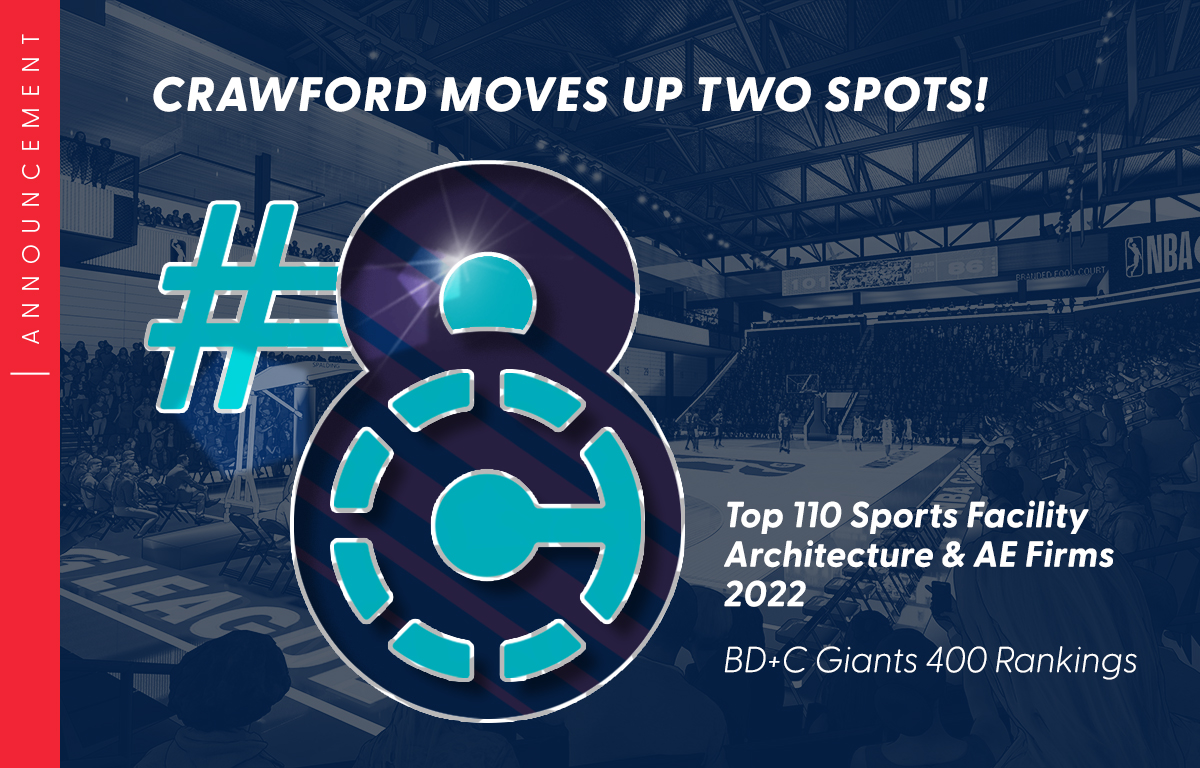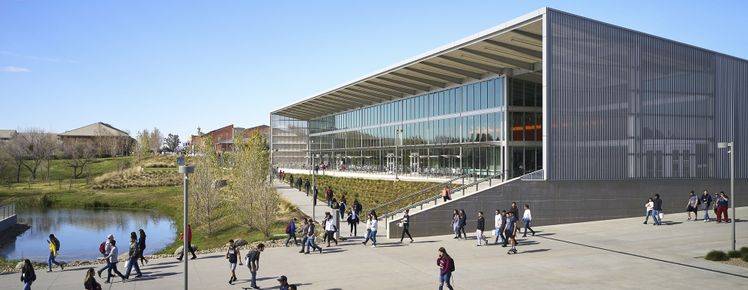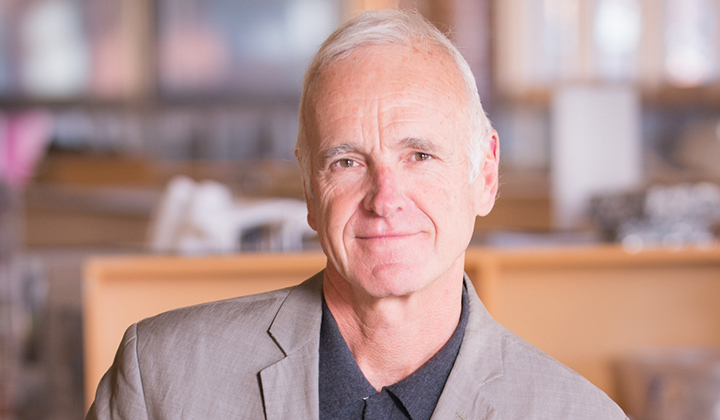
 Awards
Awards
Job Category: Architecture
Type: Full-Time
Location: Kansas City, MO
Crawford Architects is currently seeking a full-time, experienced BIM/CAD Manager to join our team of experts, responsible for providing our experienced team with technological leadership on a wide range of projects. BIM/CAD managers are key to keeping the firm coordinated and productive. We are looking for that unique individual with a passion for architecture, design experience and Revit+CAD expertise to be a vital member of our team. The position entails the maintenance of our Revit+CAD libraries as well as minor IT support. The ideal candidate is an Architectural Designer and/or BIM Technician who is an expert in Revit+CAD to be our in-house BIM Manager. This position will be responsible for refining and updating all office & project type templates, families, and libraries – as well as providing active and direct assistance to Revit+CAD project teams. This person will also develop processes and on-going in-house training to individuals and groups with skillsets ranging from Revit+CAD novices to Intermediate users – with special emphasis on best-practices and personal lessons learned. We anticipate that this teammate will divide time equally between participating as an active project contributor and providing firm-wide Revit leadership, assistance and support.
Position Responsibilities:
Qualifications & Requirements:
To apply, please email a PDF of your resume to careers@crawford-usa.com.
Crawford Architects offers a competitive salary and benefits package to all full-time employees. Crawford is an equal-opportunity employer. All qualified applicants will receive consideration for employment without regard to race, religion, color, national origin, sex, age, genetic information, sexual orientation, status as a protected veteran or status as a qualified individual with a disability, or any other characteristic protected by applicable Federal, State or Local law.

Throughout his career, Gerry has held various roles in business development, client account management, strategic partnerships, government relations, and marketing/public relations. This cumulative experience allows Gerry to empathize with Crawford’s clients, looking beyond the obvious to find solutions to complex problems. Gerry spearheads client acquisition and engagement initiatives for the firm’s most notable ongoing projects. Gerry brings more than 21 years of experience in all corners of the A/E/C industry with both public and private clients; helping to define strategic, forward-thinking goals for the firm.
21+
Bachelors in Business Administration, 1997, University of San Diego
CMAA
Business Development

Doug Osborn has devoted his career to the design and construction of athletic facilities for professional and D1 intercollegiate programs across the U.S. and boasts a broad portfolio. He has held critical roles in both the master planning and design of many notable Crawford projects. Doug is an effective leader at all stages of a project, coordinating teams in an organized and methodical way. Doug has an aptitude for solving complex problems while focusing on delivering and maximizing project budgets.
19
Bachelor of Architecture, 2003, University of Kansas
NCARB
Kansas
TCO Performance Center & Headquarters
Bobcat Athletic Complex
Nodak Insurance Football Performance Complex
P3 Advisory, Master Planning & Concept Design, Architecture, Stadiums & Arenas, Mixed-Use, Wellness & Recreation

James Franklin is a highly-skilled architect with exceptional motivation and listening skills and commitment to excellence. He brings a wealth of design expertise in NCAA Division I facilities, knowledge and experience with the operational needs of higher education facilities and his valuable project leadership to the team. His work focuses on an interdisciplinary approach to architecture and design. James knows how to advocate on behalf of the client. He brings understanding, compassion, and an eye for adding value to projects. James has served as a project architect and manager on a variety of planning, athletic, academic office, and classroom projects all over the nation. He is also passionate about incorporating sustainable design principles in all projects because he understands the value that high-performance buildings bring to owners and the environment. James heads our Walnut Creek location in California and is a member of the American Institute of Architects (AIA) and the National Organization of Minority Architects (NOMA).
20+
Bachelor of Architecture, 2003, Kansas State University
AIA, LEED AP BD+C, NOMA, NCARB
California and Missouri
UC Merced 2020 Campus Expansion
TCO Performance Center & Headquarters
Zahner MetaLabs
The Legacy Center
McCleod Center
Darwin Cove
Branson Landing
Master Planning & Concept Design, Architecture, Stadiums & Arenas, Training Facilities, Higher Education, Mixed-Use, Wellness & Recreation, Residential

As a Crawford senior principal and co-owner, Stacey Jones has developed relationships with many of the most respected clients in the U.S. and Australia. These personal connections have been built on three main traits: Knowledge, Discernment, and Integrity. He has used these skills to develop many projects, starting with master planning, and continuing through design and project management.
Stacey’s insight into the way building projects can catalyze entire developments that connect to the surrounding community and infrastructure. Stacey’s track record lends confidence in delivering plans that spark from a big idea that progress to successful implementation. By working with clients to understand the essential nature of their needs, he provides innovative solutions that add value.
40+
Master of Architecture, 1988, University of Pennsylvania
Bachelor of Architecture with First Class Honours, 1982, University of Newcastle, Australia
Bachelor of Science (Architecture) with Merit, 1979, University of Newcastle, Australia
RAIA, AIA
Missouri, Kansas, and New South Wales, Australia
New Aloha Stadium Entertainment District
UC Merced 2020 Campus Expansion
Darwin Cove Convention & Exhibition Centre
Public-Private-Partnership (P3) Advisory, Master Planning, Places of Public Assembly, Mixed-Use Developments

James Pastine is a talented, progressive designer; whose architectural solutions reflect his ability to create innovative solutions and a unified sense of place. In his time at Crawford, he has served as a designer and project lead for a wide range of facility types; from multi-million-dollar mixed-use developments to D1 training centers to national and local historic preservation projects. His ability to simultaneously draw on precedent and consider out-of-the-box ideas is what sets James apart from his peers; resulting in a range of uniquely creative design solutions.
24+
Bachelor of Architecture, 1998, University of Kansas
New Aloha Stadium Entertainment District
Zahner Headquarters Expansion
Zahner MetaLabs
TCO Performance Center & Headquarters
Tse Ping Cheng Cheung Ling Sports Center
George A. Weiss Pavilion
Master Planning, Concept Design, Architecture, Stadiums & Arenas, Training Facilities, Mixed-Use, Esports, Wellness & Recreation, Design Innovation

Joe Corvaia has devoted his career to the design and construction of multipurpose athletic facilities, working on projects throughout the U.S. He boasts a broad portfolio, including a significant amount of experience preparing feasibility studies and design documentation for new construction and renovation projects. He’s held key leadership roles in the design and delivery of nationally recognized sports development and facility projects.
20+
Bachelor of Architecture, 2000, University of Kansas
Missouri
Pegula Ice Arena
The Legacy Center
Lumen Field
TCO Performance Center & Headquarters
Spark Arena
Architecture, Stadiums & Arenas, Training Facilities, Higher Education, Mixed- Use, Interiors

As a Crawford senior principal and co-owner, David Murphy drives our firm to continually innovate, expand our horizons, and explore new ideas. As Senior Principal, he oversees the design of all projects from concept to construction documents, working closely with a team of senior designers in ensuring the consistent quality level that drives our practice.
David pushes our firm to continually innovate, focusing on resilient, biophilic, and sustainable design principles. Over the course of a distinguished and award-winning career, he has been involved with many nationally and internationally significant training facility projects including new construction and renovation for both intercollegiate athletics and professional sports. Under his design leadership, Crawford has been the recipient of numerous prestigious awards for design excellence.
David has extensive experience in design-build and integrated delivery and is a collaborator who works closely with each client, to not only provide them with outstanding service but also become a trusted advisor. David applies his expertise to create unique, iconic, and innovative design solutions that maximize value while adhering to a project’s guiding principles.
40+
Master of Architecture with Urban Design Certificate, 1988, University of Pennsylvania
Bachelor of Architecture with Highest Distinction,1986, University of Kansas, Lawrence
Bachelor of Arts, Architecture with Distinction,1982, Iowa State University
AIA, AIBC, NOMA
43+ U.S. States, and British Columbia
Pegula Ice Arena
Lumen Field
TCO Performance Center & Headquarters
P3 Advisory, Master Planning & Concept Design, Architecture, Stadiums & Arenas, Training Facilities, Mixed-Use, Wellness & Recreation