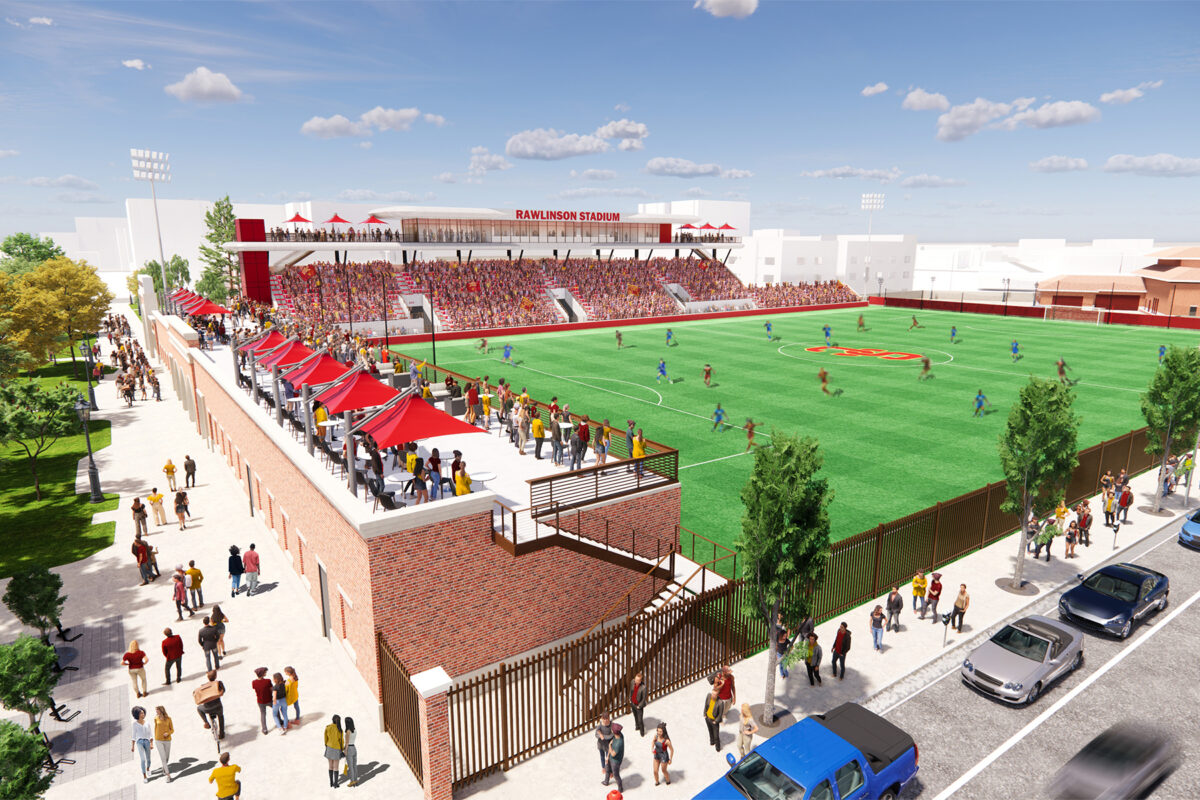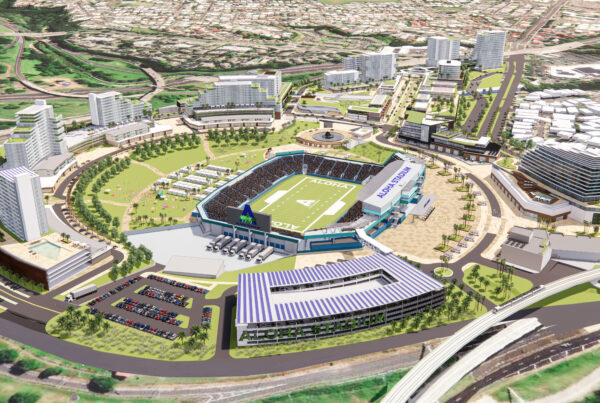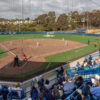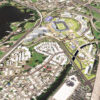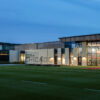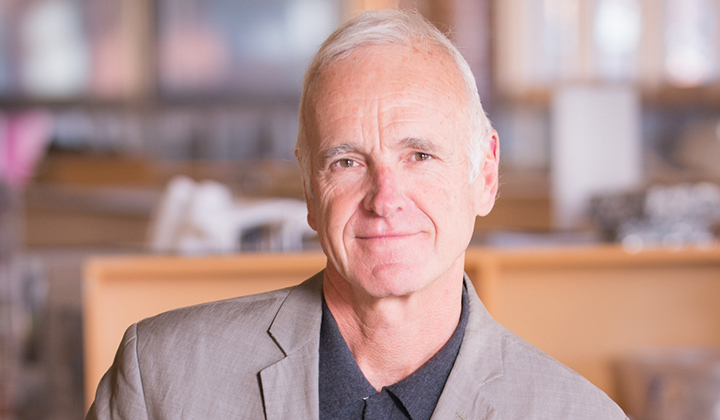Repost: www.usctrojans.com
$10M Gift Funds New Stadium For USC Women’s Soccer, Lacrosse Teams
USC will break ground on ‘Rawlinson Stadium’ later this year. The $38 million project will more than double the seating for fans and will feature new facilities for teams.
USC Athletics | June 12, 2023
USC women’s soccer and lacrosse programs will have their own state-of-the-art stadium starting in 2025, thanks to a $10 million gift from The Fritz B. Burns Foundation, USC President Carol L. Folt announced today (June 12).
“Rawlinson Stadium will be the place for the Women of Troy to dazzle us with their athletic prowess even more”, Folt said. “I love making this announcement during a milestone year: the 50th anniversary of Title IX. USC’s commitment to women in sports is stronger than ever.”
The $38 million project, which will begin by the end of the year, will replace and expand upon the current site of play for the women’s teams: Soni McAlister Field at 30th and Hoover streets just north of the University Park Campus. The field has been in use since 1998, with seating limited to about 1,000 spectators.
The new stadium will be named after the family of the late, prominent Los Angeles philanthropist Joseph Rawlinson, who was close friends with fellow L.A. philanthropist and homebuilder Fritz B. Burns. Burns’ namesake charity is now run by Rawlinson family members, many of whom are USC alumni.
“Due to its top-notch and varied programs, USC has an important place in many résumés”, said Rex Rawlinson, president of the foundation. “Its athletic endeavors inspire those seeking championships in academics as well.”
“We just want to be part of helping make the city of Los Angeles great, and this stadium is another step forward”, said Justin Rawlins, the grandson of Joseph Rawlinson and a director with the Fritz B. Burns Foundation. “This will make the city better for women’s sports and make USC that much better than it already is.”
Rawlinson Stadium will feature:
• 2,200 fixed seats — with a total capacity of 2,500 for game days
• separate locker rooms for soccer and lacrosse teams
• spectator viewing decks and social spaces
• a state-of-the-art press box
• restrooms, a box office, concession stands and a formal entry plaza
• team meeting area, sports medicine space, nutrition fueling bar, and a locker room and meeting space for coaches
• an LED video board and stadiumwide audio system, plus field lights and a natural grass playing surface
###
Crawford Media CONTACT:
Crawford Architects
1801 McGee Street Suite 200
Kansas City, MO 64108
Dakota Miller Zinn
Dmillerzinn@crawford-usa.com
